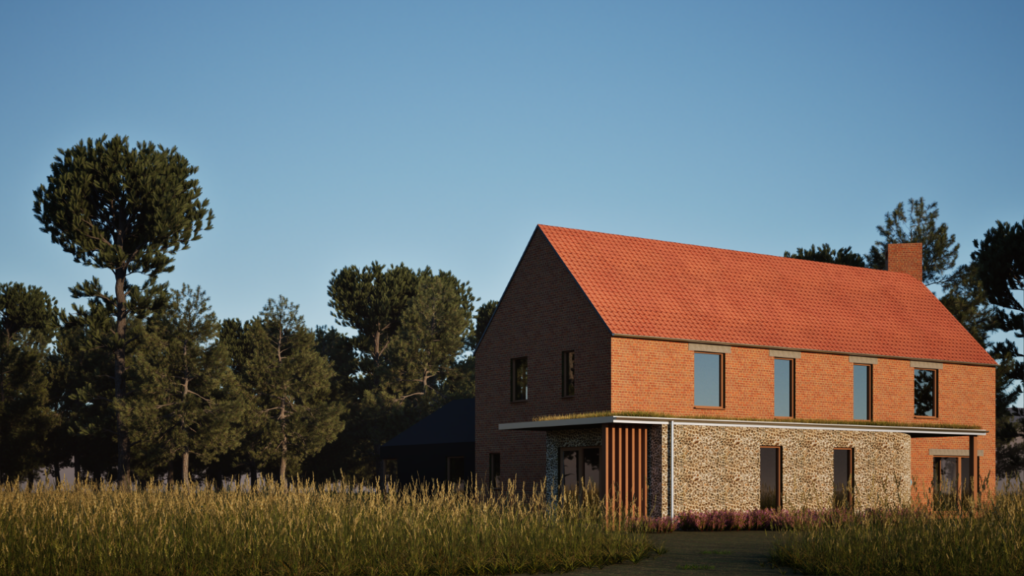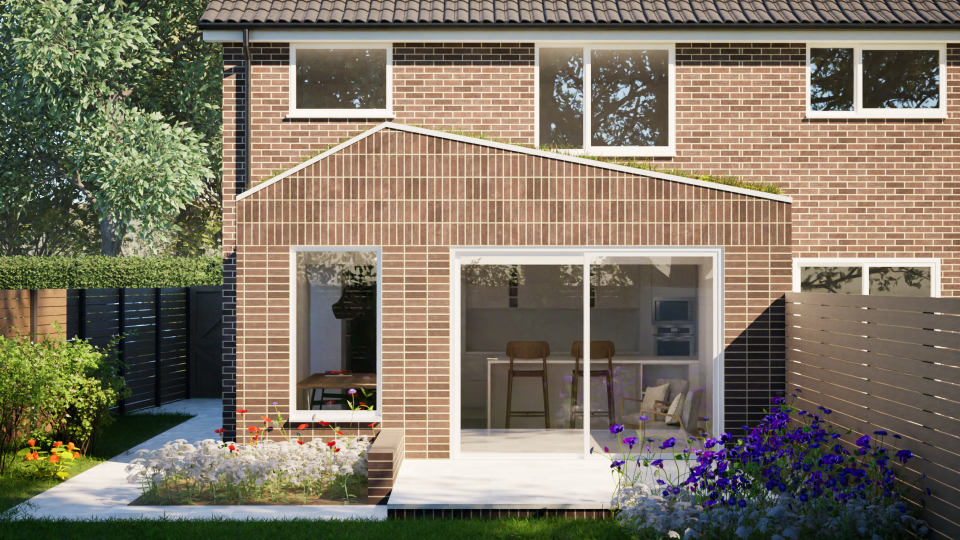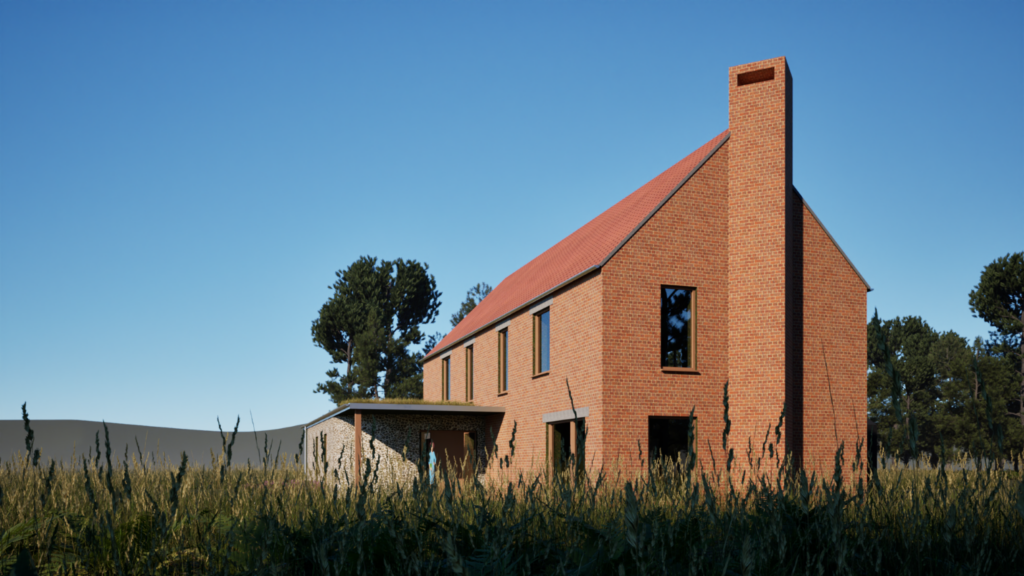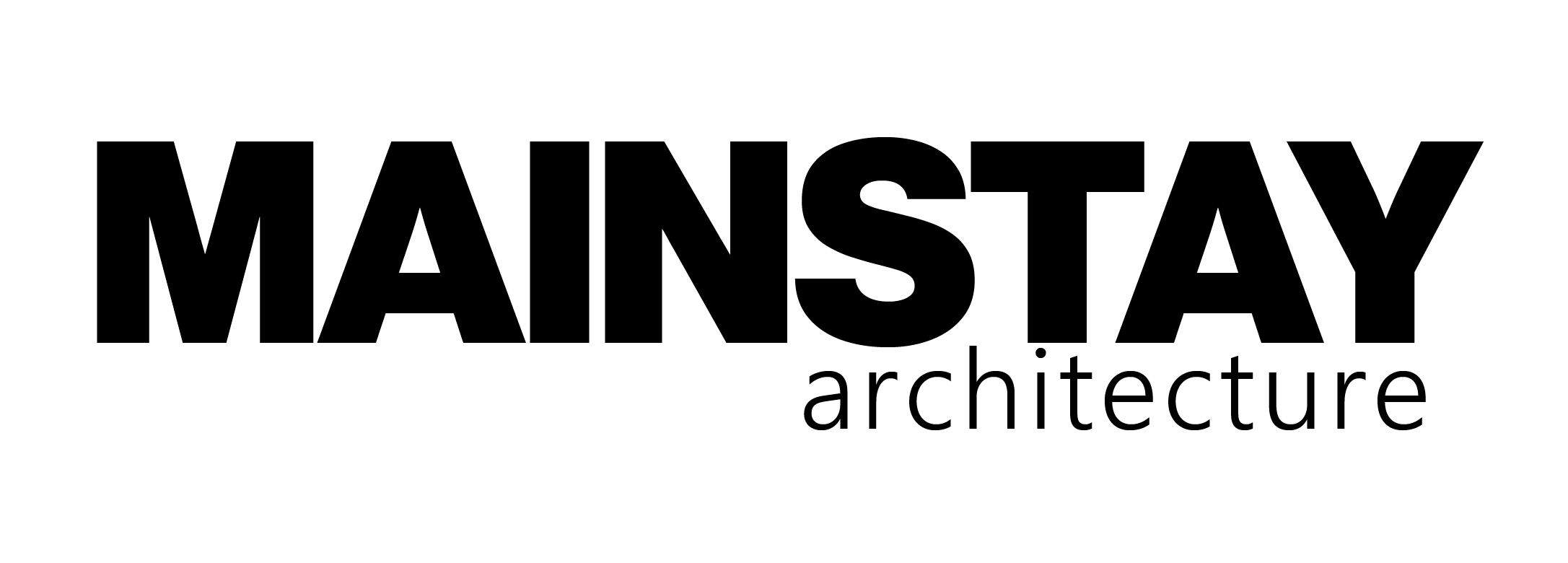
We’re a Suffolk based studio offering architectural services to clients looking for a considered & contextual design with a holistic approach to their project.
What we do
Conceptual Design
Whether you have a well-defined vision or are seeking additional inspiration and guidance, we engage in a collaborative process to develop and realise your brief.
Planning Applications
We draw, prepare and compile existing and proposed drawings, along with additional information, for planning applications and submit these to your local authority.
Building Regulations
Following a successful planning application or using permitted development rights, we put together detailed drawings to submit to building control for approval.
3D Visualisations
Visualisations not only offer an early glimpse of your proposed design but can also effectively serve to illustrate and support proposals within planning applications.
Our approach

Every project — whether a modest extension or a series of new-build dwellings — is crafted and curated with care and attention. We adapt our design strategy to fit each specific context, transforming challenges such as planning restrictions or challenging sites into opportunities. Our aim is to create architecture that not only aligns with our clients’ vision but also positively engages with its locale.
“We feel so lucky to have worked alongside Mainstay Architecture for our extension. Their attention to detail on site visits and through email correspondence was brilliant and Tim has been so approachable and responsive throughout the whole process. Mainstay Architecture created intuitive designs that met our needs and offered options that we haven’t thought possible within our budget.”
Joe & Catherine, Bristol
Contact Us

If you’d like to find out more about how we could help with your project, please get in touch.
