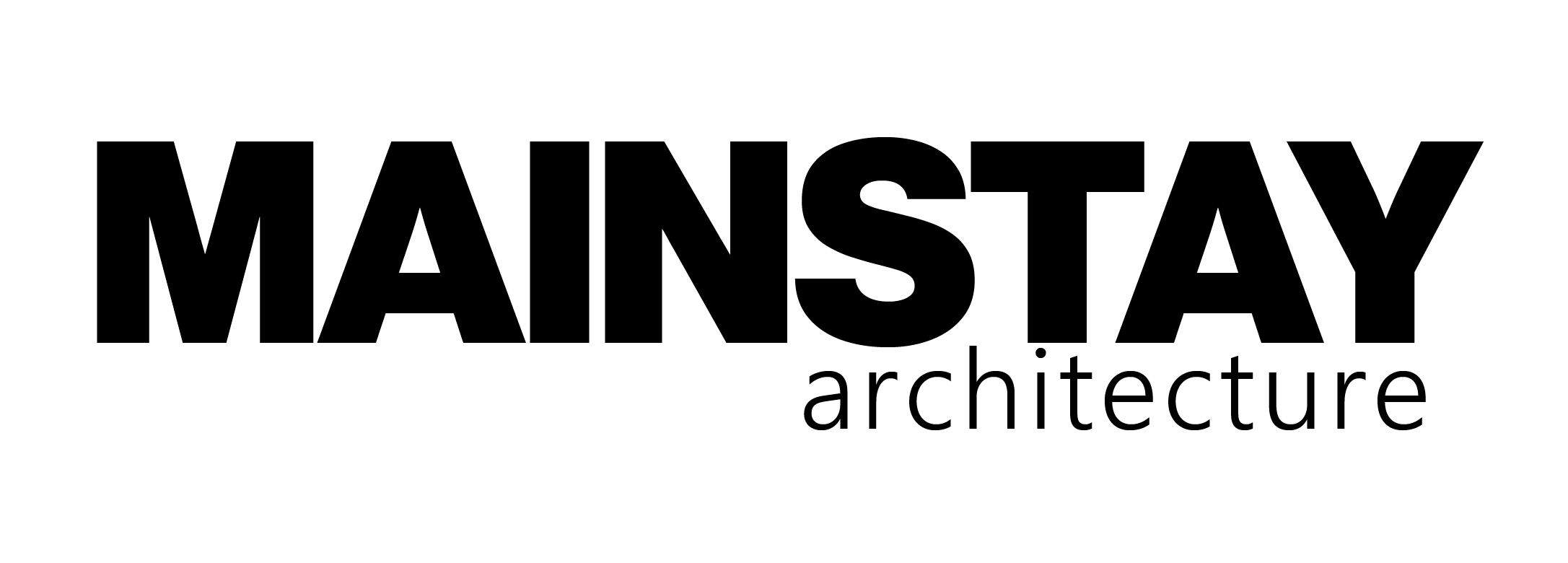Our Services
We provide professional architectural services throughout Suffolk, including Ipswich, Woodbridge, Felixstowe, Saxmundham, Debenham, Stowmarket, and Southwold. We also take on projects across the UK, with current on-site work in Bristol.
Our expertise spans a wide range of project types and scales, including:
- New Dwellings
- Extensions
- Conversions
- Internal Alterations
- Listed Buildings
- Proposals in Conservation Areas
- Annexes
- Small-Scale Developments
Our Process
Before we offer and move forward with any of the stages below, we always start with an initial consultation, either at the project address or via a video call. Here we look at your requirements, aims and goals to begin to form an understanding of the project and creating an early brief. This is a vital first step, to ensure we allocate the right approach for your project.
Stage 1 – Feasibility & Survey
In this initial stage, we conduct a comprehensive survey of the project site to gather accurate measurements and assess existing conditions. This allows us to understand the spatial opportunities and constraints. Alongside this, we explore feasibility options tailored to your brief, considering factors such as site potential, planning regulations, and budget. This stage forms the foundation for informed decision-making and ensures your project begins on a solid footing.
Stage 2 – Concept
During the Concept stage, we transform initial ideas and aspirations into tangible designs. This involves creating initial layouts, sketches, or 3D models to illustrate how the spaces will look and function. We collaborate closely with you to refine the vision, ensuring the design aligns with your goals while remaining feasible within the project’s constraints. This stage brings your project to life and sets the tone for the next steps.
Stage 3 – Planning
In the Planning stage, we prepare and submit all necessary documentation to apply for the relevant planning application or certificate. This includes existing and proposed drawings, reports, and any additional information required by the local planning authority. We act as your advocate and agent during the application process, addressing feedback from the LPA and ensuring compliance with planning regulations. Our aim is to streamline this step so your project can progress smoothly.
Stage 4 – Building Regulations
Following a successful planning application or using permitted development rights, the Building Regulations stage focuses on technical aspects of the design, ensuring your project complies with all relevant safety, structural, and environmental standards. We produce detailed technical drawings and specifications with other consultants input where required for submission to building control authorities. These documents serve as the blueprint for construction, bridging the gap between design and execution.
If you’d like to work with us on your project or unsure what you require or where to start, please get in touch
